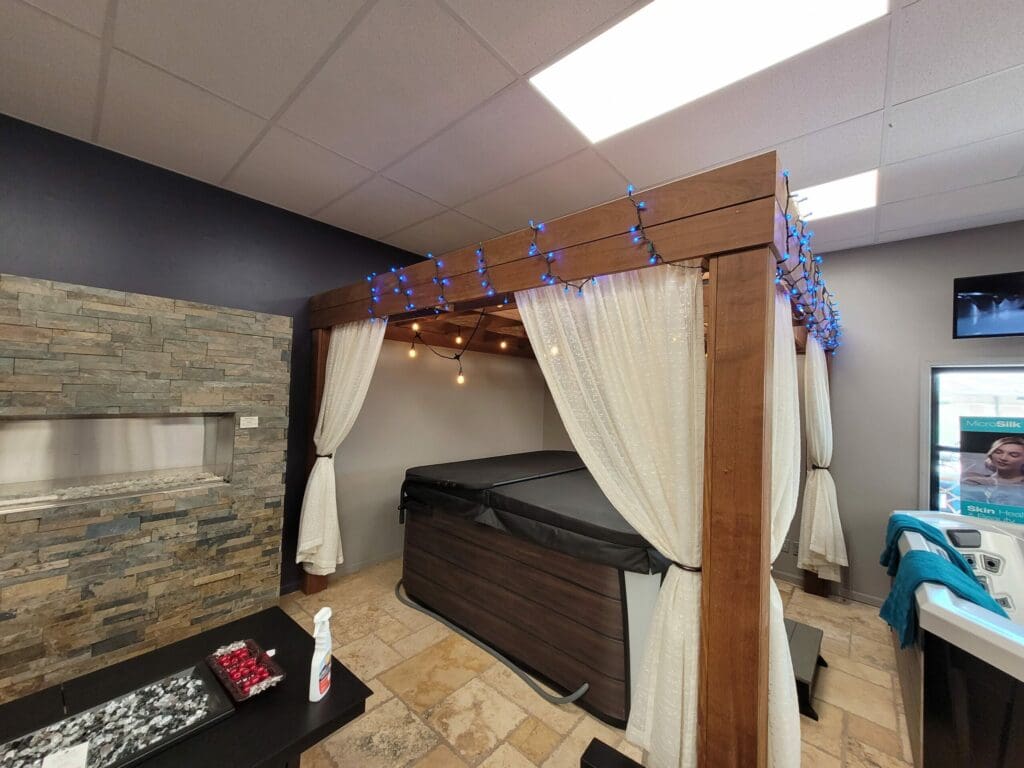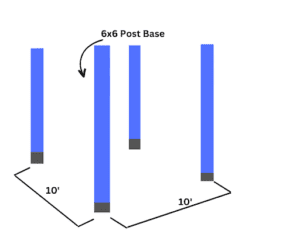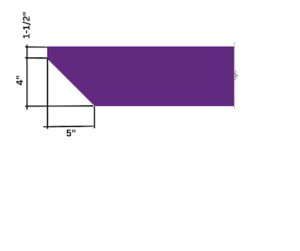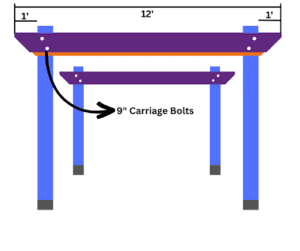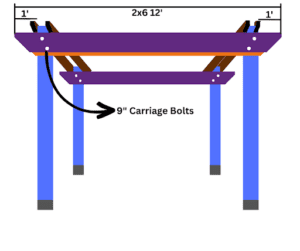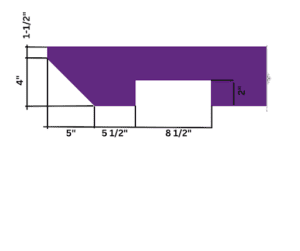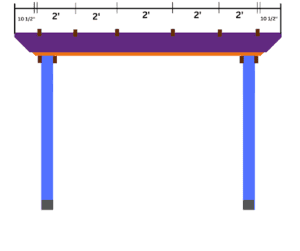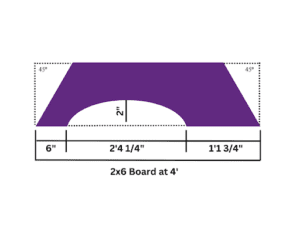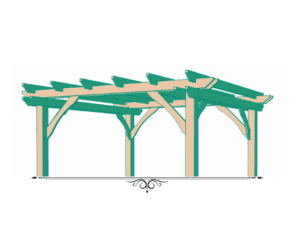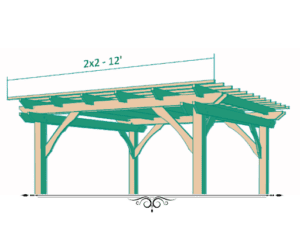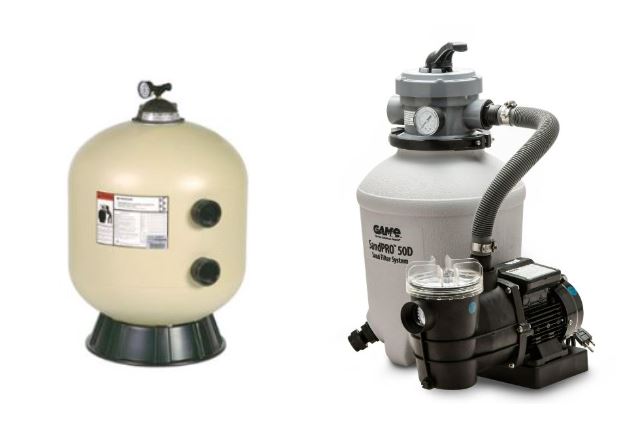Prior to building a pergola, it is imperative to gather the materials needed to create the structure. This includes wood, screws, nails, a drill, and other tools. Additionally, it is critical to carefully plan the size and design of the pergola to ensure it meets all safety requirements.
A pergola is an outdoor structure with an open roof made of horizontal beams. It is often used in gardens and backyards as a shaded walkway or sitting area. Building a pergola requires some basic woodworking skills, and some tools and materials.
Energy Center-Manhattan Pool has a pergola built for one of our hot tubs on the showroom floor. Specifically, we wanted a free-standing pergola made from Ipe wood. Other wood options for your outdoor pergola could be Hemlock, Western Red Cedar, or Southern Yellow Pine.
Here is an easy 10′ x 10′ DIY pergola to build at home that includes materials and a step-by-step process.
Materials Needed/Suggested:
4 – 6×6 Posts – Cut to 8′
14 – 2×6 Boards – Cut to 12′
4 – 2×6 Boards – Cut to 4′
4 – 2×6 Boards – Cut to 3′ 4-5/16″
13 – 2×2 Boards – Cut to 12′
4 – 6×6 Post Bases
16 – 9″ Carriage Bolts, Nuts, & Washers
3″ Deck Screws
Prior to building:
To build your pergola in your desired spot, measure out your area before and verify the ground is level. A beautifully shaded area would not look as gorgeous if it was seated on an uneven surface, would it? A 10′ by 10′ ground space is required for this design.
Step 1:
At the bottom of 4-8′ tall 6×6 posts, install the post bases. Then, place your 4 – 6×6 posts that are 8′ tall on each of the corners of the 10′ by 10′ square. If you choose to build your posts on the ground or in some other structure, post bases may not be necessary. Post bases provide security and stability. However, with Kansas’ high winds, you may need more reassurance.
Step 2:
Cut 8 out of the 12′ tall – 2×6 boards with that specific angled design. Below is an infographic to help you cut.
Step 3:
Install 4 of the 12′ – 2×6 boards on the front and back as shown below. Use clamps to hold the boards in place and drill holes through the post and boards, then secure them together with 9″ carriage bolts.
Step 4:
Install the other 4 12′ – 2×6 boards to the sides as shown below. Use clamps to hold the boards in place and drill holes through the post and boards, then secure them together with 9″ carriage bolts.
Step 5:
Next, cut 6 of the 12′ long 2×6’s on the ends to look like the illustration below.
Step 6:
Install the 6 – 12′ long 2×6 boards as shown below. Pre-drill holes and screw in 3″ deck screws through the side of the top board and into the bottom board. See image for more details.
Step 7:
Grab the 4 – 2×6 boards for the front and back brace, which should already be pre-cut to 4′ long. Cut the boards as shown below.
Step 8:
For the side brace, make sure you cut 4 2×6’s to 3′ 4 5/16″ long. Make sure these boards are cut as shown below.
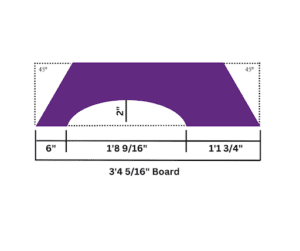
Step 9:
Next, pre-drill the holes shown below, to install the 2×6 corner brace using 3″ deck screws.
Step 10:
Lastly, verify that you have cut 13 2×2 boards to 12′ long. Space these boards 1′ apart. Pre-drill all holes and screw 3″ deck screws through the top of the 2×2 boards and into the 2×6 bottom boards.
Once the structure is built, it needs to be secured to the ground. This can be done by sinking posts into a concrete footing or bolting them to the ground. Lastly, the pergola should be finished to protect it from the elements. This can be done by adding sealant or stain to the wood. If you prefer, you can spray it with a weatherproof paint. Finally, the pergola should be checked regularly for signs of wear and tear.
This wonderful plan is courtesy of Construct 101. However, the pergola built for the store was constructed by BHS Construction. The pergola should be cleaned and maintained regularly to keep it looking its best and to ensure its longevity. It is also important to make sure the pergola is securely fastened to its base. Finally, it is important to check for any signs of damage or wear and tear.

